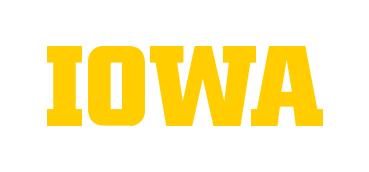Box 4
Container
Contains 11 Results:
Library Arts Annex for Foreign Language Library. Floor plans from Snead & Company, drawings, specifications, photographs of the Yale library under construction., 1931-1932
Item — Box: 4
Identifier: Sub-Series 1-Committee work
Dates:
Other: Majority of material found in 1931-1932
Library addition., 1946, 1959-1960
Item — Box: 4
Identifier: Sub-Series 1-Committee work
Dates:
Other: Majority of material found in 1946, 1959-1960
Second unit of Library Building, justification for., 1951, 1956
Item — Box: 4
Identifier: Sub-Series 1-Committee work
Dates:
Other: Majority of material found in 1951, 1956
Second unit. , 1951-1957
Item — Box: 4
Identifier: Sub-Series 1-Committee work
Dates:
Other: Majority of material found in 1951-1957
Unit two addition., 1956-1961
Item — Box: 4
Identifier: Sub-Series 1-Committee work
Dates:
Other: Majority of material found in 1956-1961
Unit three addition. , 1959-1965
Item — Box: 4
Identifier: Sub-Series 1-Committee work
Dates:
Other: Majority of material found in 1959-1965
Library Annex floor plans., Undated
Item — Box: 4
Identifier: Sub-Series 1-Committee work
Dates:
Other: Majority of material found in Undated
Macbride Hall floor plans., Undated
Item — Box: 4
Identifier: Sub-Series 1-Committee work
Dates:
Other: Majority of material found in Undated
Natural Science Building floor plans., Undated
Item — Box: 4
Identifier: Sub-Series 1-Committee work
Dates:
Other: Majority of material found in Undated
Heritage Library floor plans., Undated
Item — Box: 4
Identifier: Sub-Series 1-Committee work
Dates:
Other: Majority of material found in Undated
Furniture and equipment., 1950
Item — Box: 4
Identifier: Sub-Series 1-Committee work
Dates:
Other: Majority of material found in 1950
